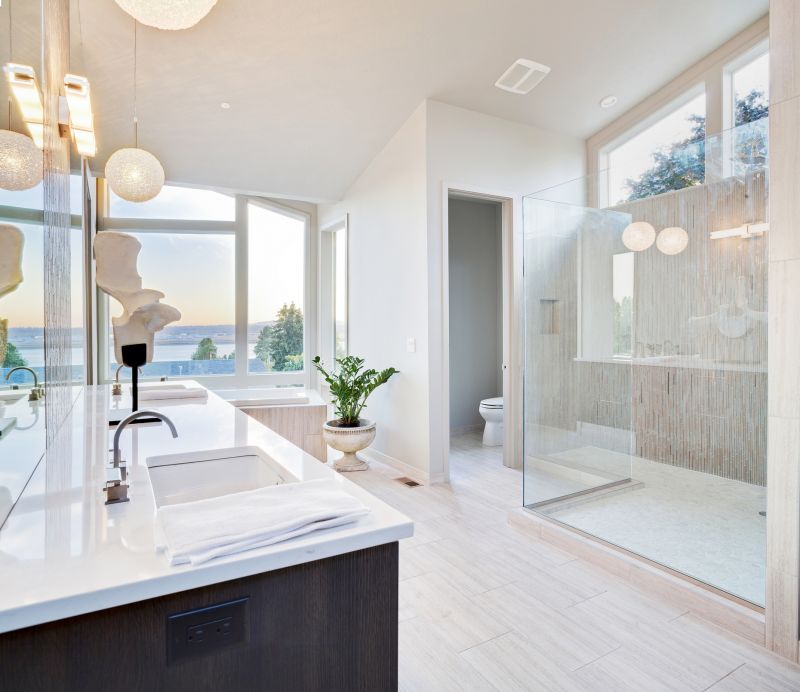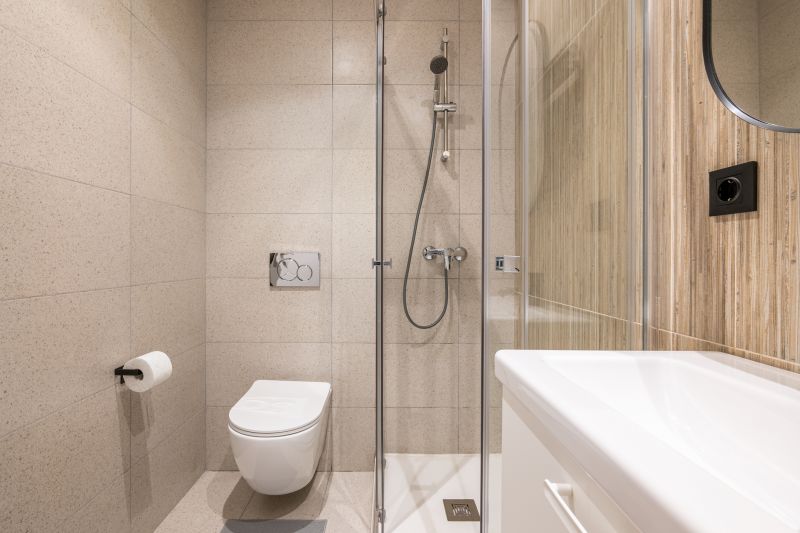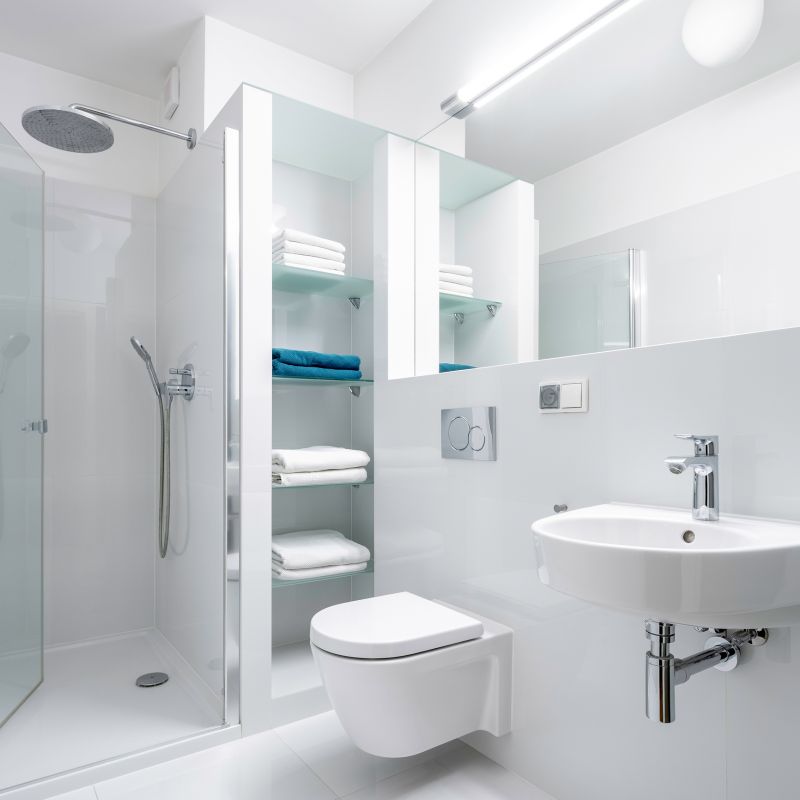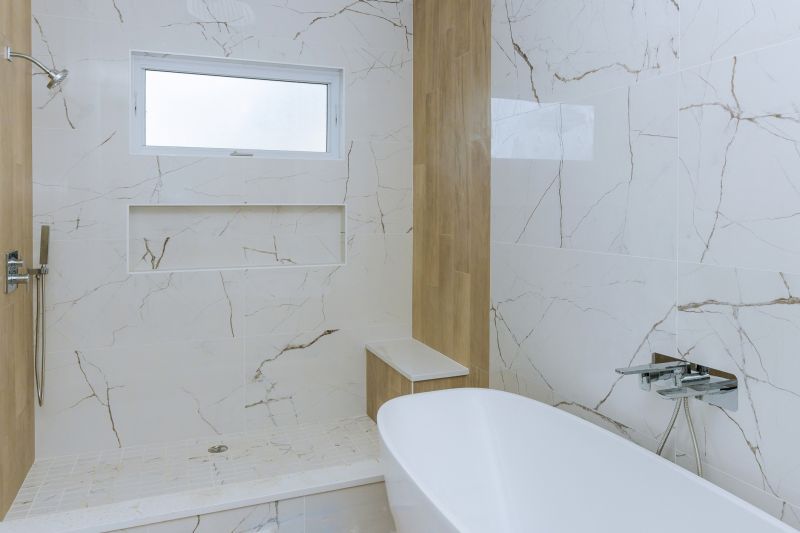Creative Shower Layouts for Limited Spaces
Designing a small bathroom shower requires careful consideration of space, functionality, and style. Efficient layouts can maximize limited square footage while providing a comfortable and visually appealing environment. Various configurations and design elements can help create an open feel even in compact spaces.
Corner showers utilize often underused space, fitting neatly into a bathroom corner. They typically feature a quadrant or angled design, which helps open up the rest of the bathroom for other fixtures or storage.
Walk-in showers with frameless glass enclosures create an illusion of space, making small bathrooms appear larger. These layouts eliminate the need for doors, reducing visual clutter and improving accessibility.

A compact shower featuring clear glass panels enhances openness and allows light to flow freely, making the space feel larger.

Maximizes corner space and offers convenient storage for toiletries without encroaching on the shower area.

Features sleek lines and a simple design, ideal for small bathrooms seeking a modern aesthetic.

Built-in wall niches provide storage for shower essentials, saving space and reducing clutter.
| Layout Type | Advantages |
|---|---|
| Corner Shower | Utilizes corner space, freeing up room for other fixtures. |
| Walk-In Shower | Creates an open, airy feel with minimal barriers. |
| Tub-Shower Combo | Provides versatility in small bathrooms with combined bathing options. |
| Sliding Door Shower | Maximizes space by eliminating door swing. |
| Pivot Door Shower | Offers a sleek look with a door that swings outward, saving interior space. |
| Wet Room Style | Integrates shower and bathroom floor for a seamless appearance. |
| Open Plan Shower | No enclosure, emphasizing spaciousness and accessibility. |
| L-Shaped Shower | Optimizes corner space with an L-shaped layout. |
Lighting plays a crucial role in small bathroom shower design. Bright, well-placed lighting can make the space feel larger and more inviting. Combining natural light with artificial fixtures helps eliminate shadows and highlights the shower area. Strategic use of color and reflective surfaces further enhances the perception of space.
Material selection also impacts the visual size of a small shower. Light-colored tiles, large-format materials, and glossy finishes reflect more light, contributing to an open atmosphere. Conversely, dark or busy patterns can make a space feel cramped, so simplicity and clarity in design are often preferred.
Incorporating innovative features such as sliding doors, frameless glass, and built-in storage can optimize small bathroom layouts. These elements help maintain a clean, uncluttered appearance while maximizing functionality. Proper planning and design consideration ensure that small bathroom showers are both practical and visually appealing.


